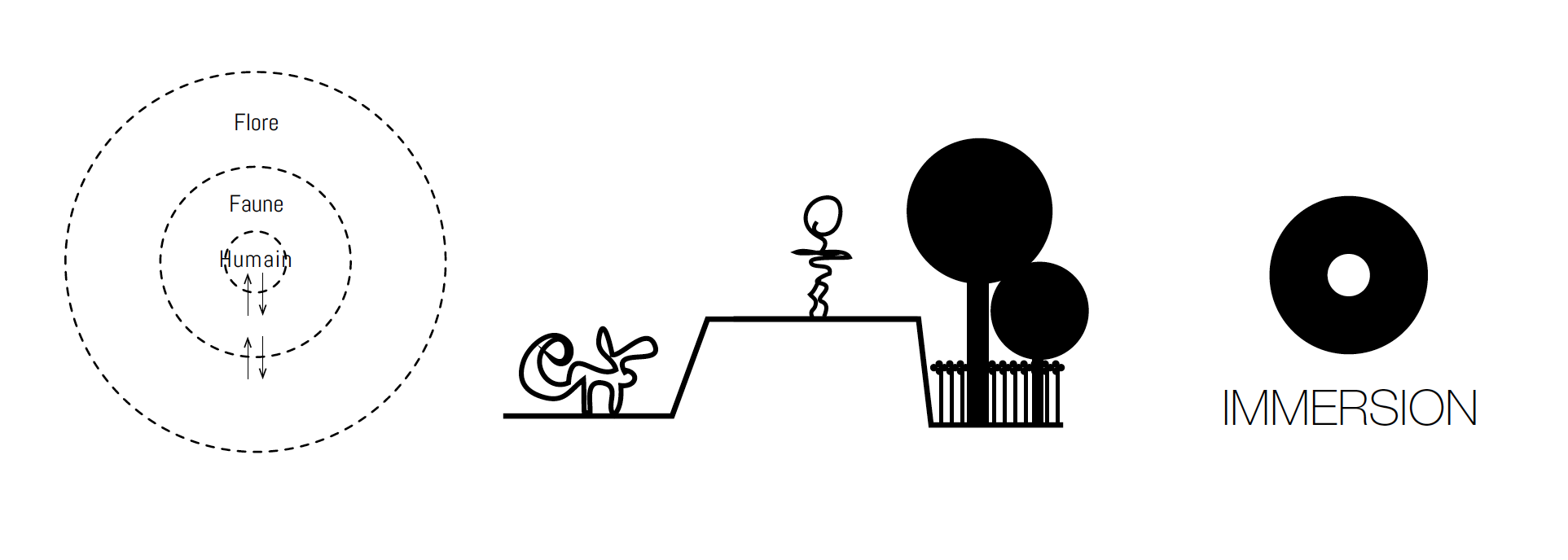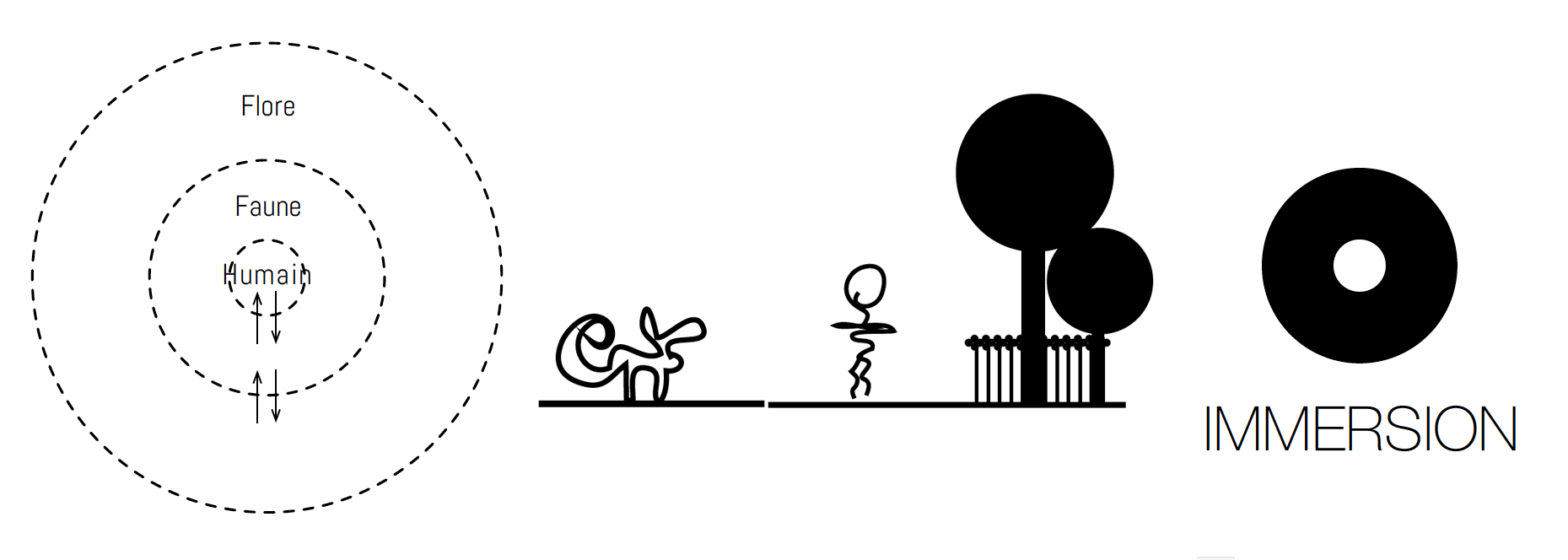[ LEVITATION AT THE ZOO ECOMUSEUM ]
Academic project awakening the senses of the visitor through a levitating promenade through the habitats of indigenous fauna and flora of the Saint-Lawrence valley. An expansion of Montreal's acclaimed Zoo Ecomuseum (ZEM) required for a complementary design project proposal. The 'Levitation' project challenges power relations humans may face towards its natural environment, taking into account both fauna and flora, by positioning them at different elevations vis-a-vis the other specie.
[ THROUGH THE 4 SEASONS ]






[ ZEM's MISSION ]
ZEM's mission states that the institution intends to promote the local geomorphology and rich biodiversity inherent to the St. Lawrence Valley. It intends to do so while educating its visitors and academic programs towards a responsible stewardship towards the natural environment from which we all depend on.
[ THE ZOO's EXPANSION ]
[ THE ONENESS OF THE ZEM ]
The biodiversity of the fauna and flora found within the bounding limits of the ZEM are representative of the St. Lawrence Valley's indigenous species.
[ HABITAT APPRECIATION ASSESSMENT ]
Based on a survey operated by Léger Recherche Stratégie Conseil, it is known that the least cherished habitat of the ZEM is the indigenous fauna and flora.
[ VISUALIZING THE MISSION ]
ZEM's management have been able to reach half of its mission with their current layout. Resident animals are appreciated by guest visitors, but the wild fauna and flora are less so. Showcasing the local wilderness in the new development of the ZEM's expansion would help build awareness and appreciation of the local biodiversity.
[ POWER RELATION DYNAMICS ]
Varying the elevation of the promenade so that the visitor finds him or herself at different power relations with the fauna and the flora is immanent to the proposed project. Such a dynamic itinerary would heighten the senses of the user and awaken an unprecedented awareness of his or her surrounding environment. The final result proposes either an immersive or emergent experience
[ TOPOGRAPHIC VARIATION ]
This conceptual diagram highlights the emphasis put on topographic modulations to allow for the dynamic immersive and emergent experiences proposed by this project. The secret is in the exaggeration and the contrast in the variations of the terrain.
[ AN INTEGRATED PROGRAM PROPOSAL ]
[ THEMATIC GARDEN ]
[ BIODIVERSITY + INDIGENOUS SPECIES ]
[ UNDERSTORY VEGETATION ]
[ CANOPY LAYER VEGETATION ]
[ MOOSE'S AQUARIUM ]
[ MOOSE'S OVERPASS ]
[ THE AVIARY ]
[ GRASSLANDS ]
[ DEER'S BELVEDERE ]
[ PRELIMINARY SKETCHES ]
![[ THE AVIARY ]](https://images.squarespace-cdn.com/content/v1/5a1667e0e45a7c560b349a6e/1525145351756-VOPUPVVLKCHHFJKBJASQ/AMBIANCE_VOLIERE2.jpg)
![[ MOOSE's OVERPASS ]](https://images.squarespace-cdn.com/content/v1/5a1667e0e45a7c560b349a6e/1525146250641-ZL8JR00P7L0S02MVTAQX/AMBIANCE_ORIGNAL.jpg)
![[ DEER's BELVEDERE ]](https://images.squarespace-cdn.com/content/v1/5a1667e0e45a7c560b349a6e/1525145604759-DMCOO6NX5PO1DM618J9E/AMBIANCE_CERF.jpg)
![[ GRASSLANDS ]](https://images.squarespace-cdn.com/content/v1/5a1667e0e45a7c560b349a6e/1525145911687-9D3XWVIVDJ404BHNBH7F/AMBIANCE_BUTTE2.jpg)
![[ MOOSE's AQUARIUM ]](https://images.squarespace-cdn.com/content/v1/5a1667e0e45a7c560b349a6e/1525146115558-Z64LGXG5L3033KOTR7KC/AMBIANCE_AQUARIUM.jpg)
![[ THEMATIC GARDEN ]](https://images.squarespace-cdn.com/content/v1/5a1667e0e45a7c560b349a6e/1525146377904-1L76TSP4OG6U6HZJ61KN/AMBIANCE_ACCEUIL.jpg)
Projet réalisé à l'automne de 2016 dans le cadre de l'atelier intégrateur I (APA 2430) à l'École d'Urbanisme et d'Architecture de Paysage à la Faculté de l'Aménagement de l'Université de Montréal.
Auteurs: Vincent Bilodeau, Jihany Hassun, Jean-François Martel, Tan Au Ca Nguyen, Tiphaine Wambergue.
Sous la supervision de : Mathieu Simoneau, Guy Tremblay.
© Jihany Hassun, 2018.






















